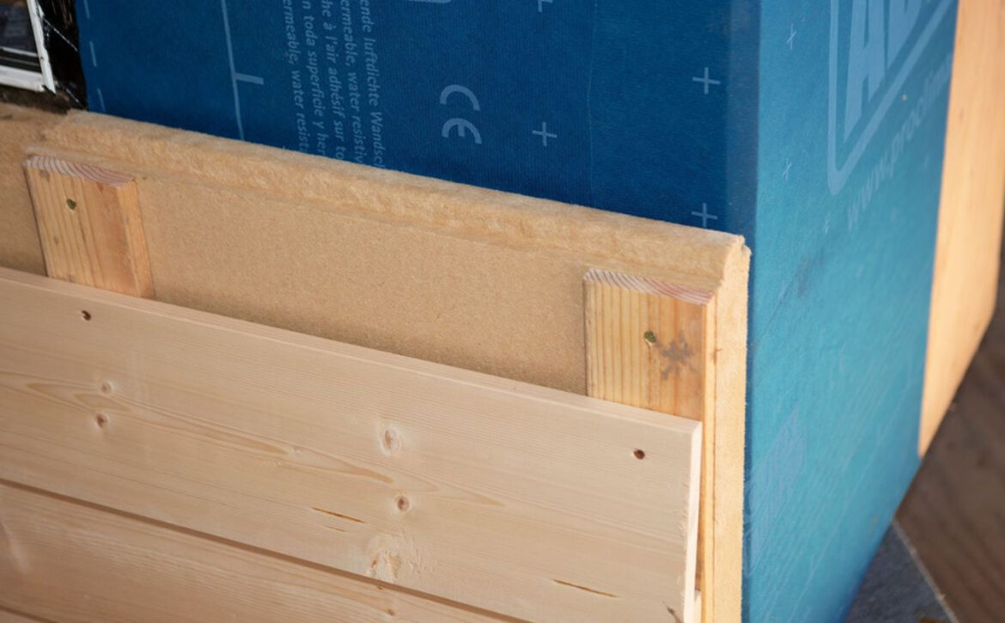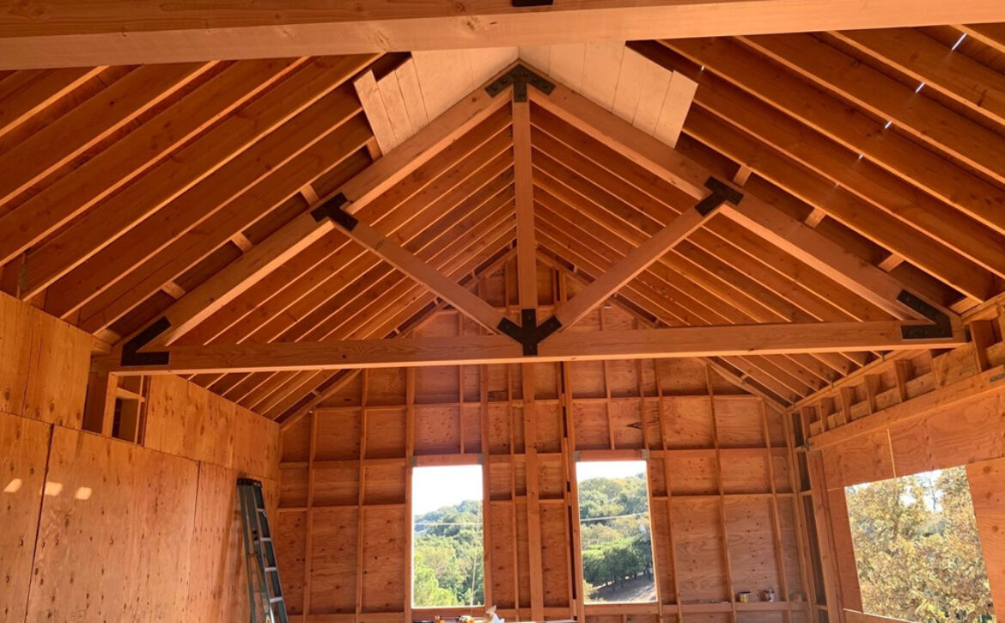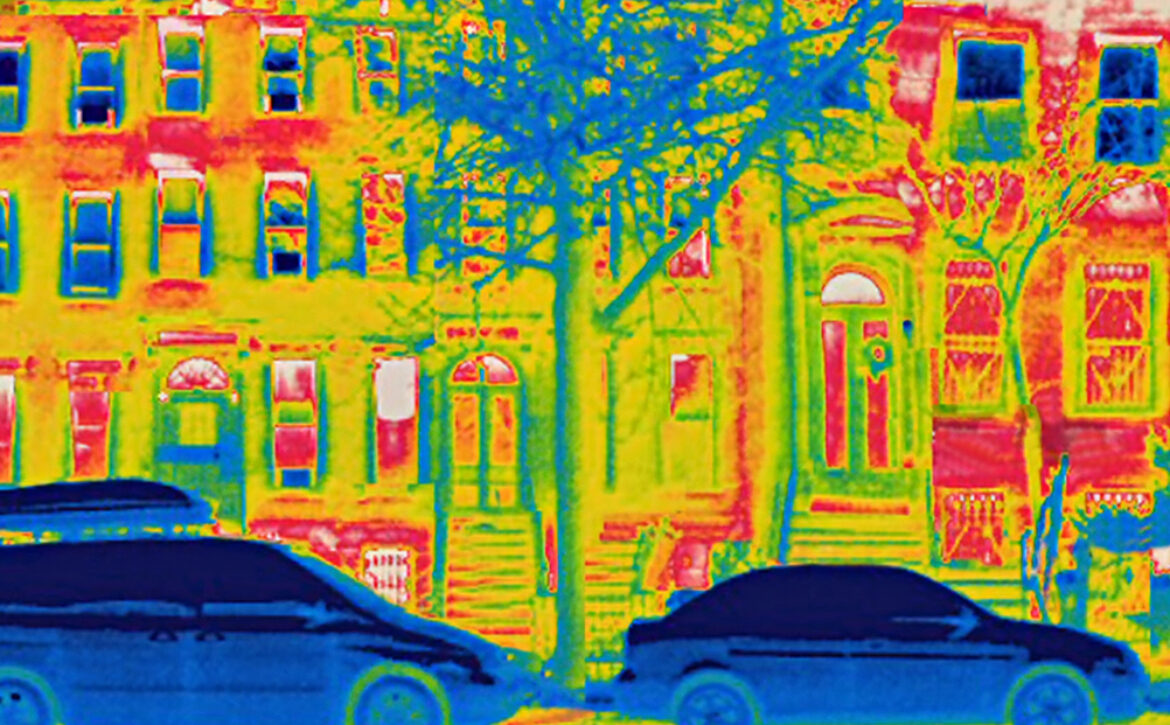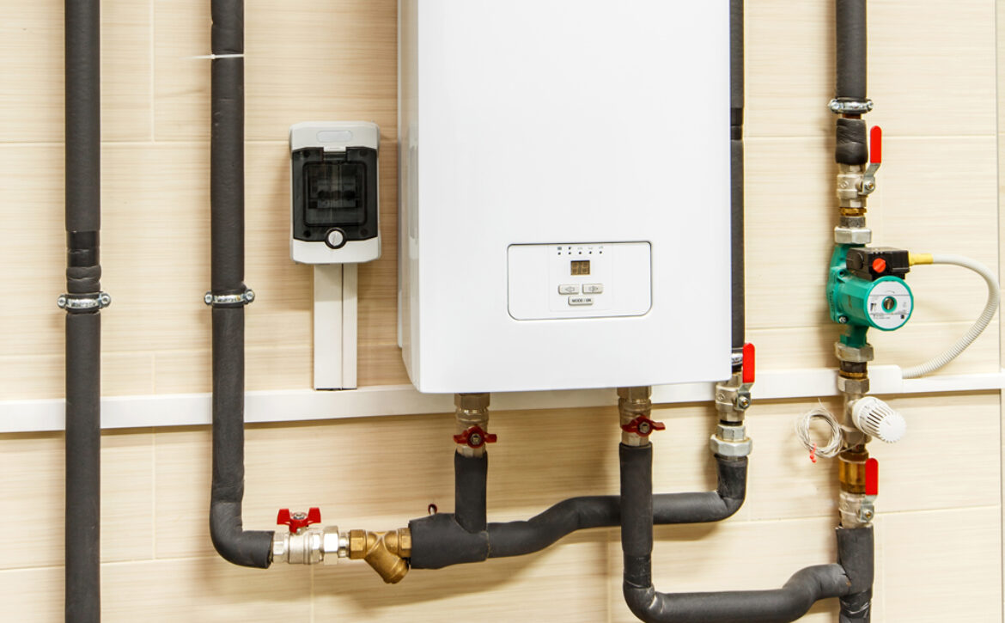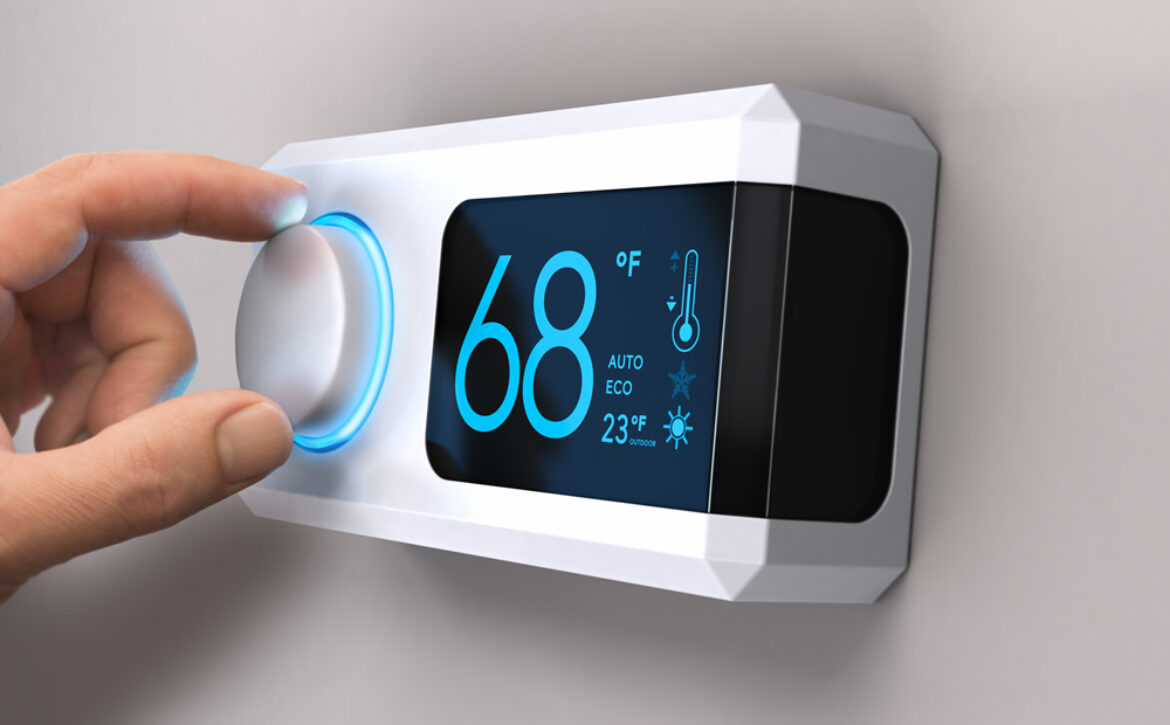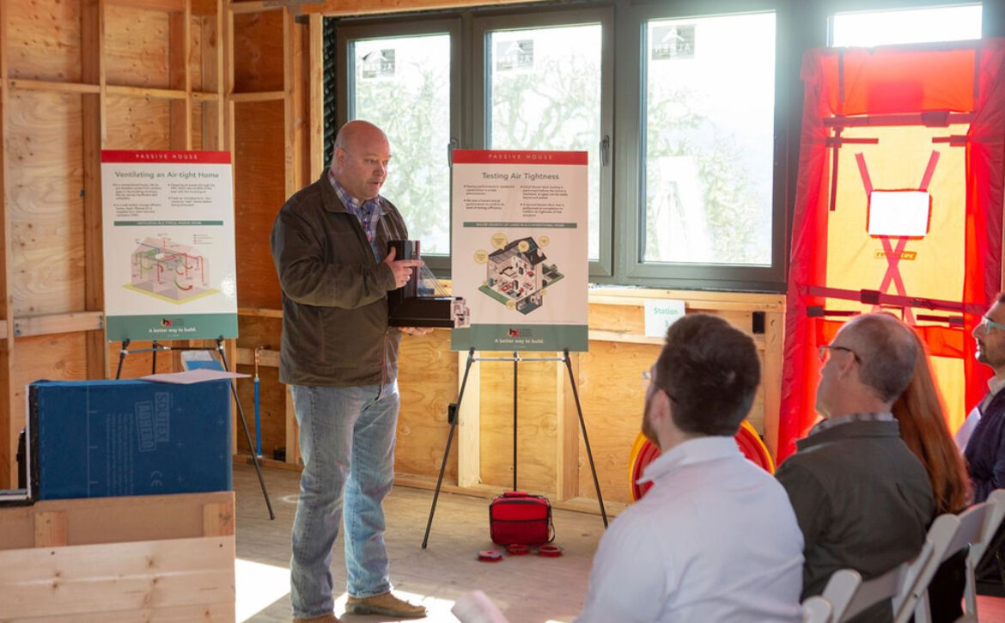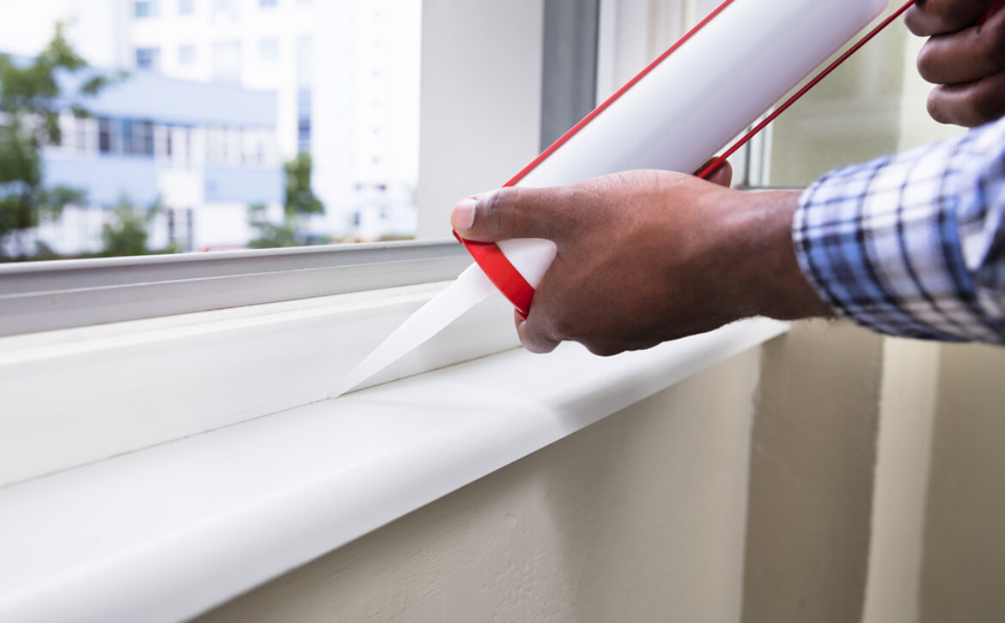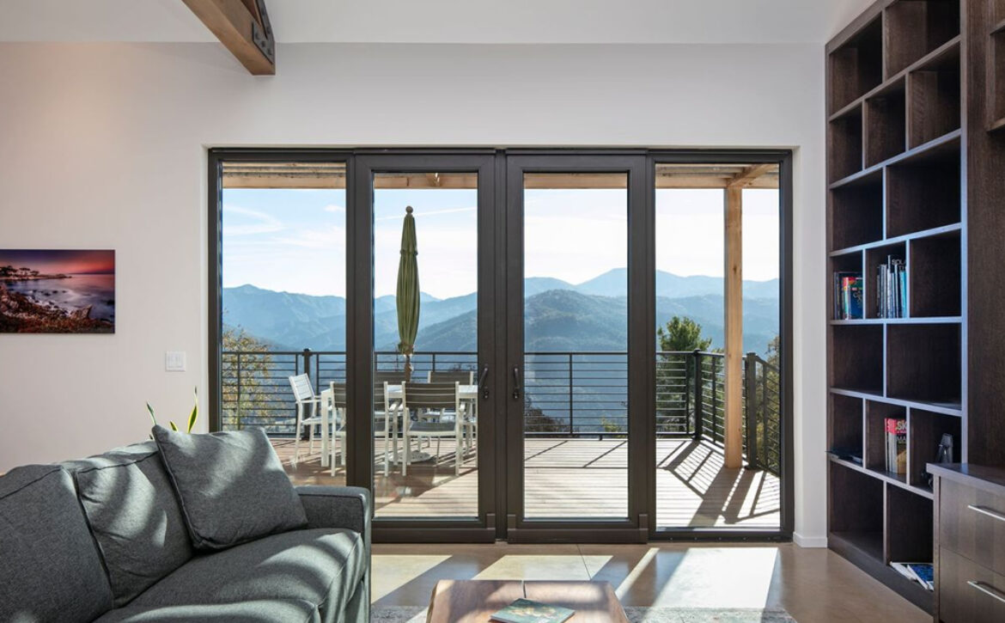Segment 10: Insulating a High-Performance Home
When it comes to the thermal performance of insulation, it is important to select a good product and then make sure it is properly installed. A fiberglass batt may be rated at R30 but if it is poorly installed, it may perform at R5, or not at all. For batt insulation to perform effectively, it needs to touch all six sides of the space it is installed in and there can be no gaps or voids. Other kinds of insulation, like blown-in cellulose, are more easily installed to maximize performance.


